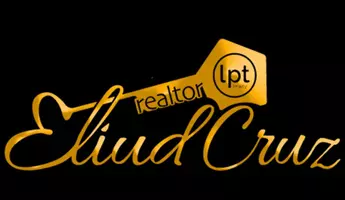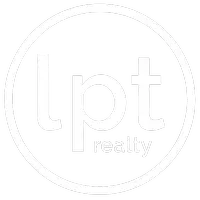$424,000
$424,900
0.2%For more information regarding the value of a property, please contact us for a free consultation.
243 WHITE MARSH LN Rotonda West, FL 33947
3 Beds
2 Baths
1,944 SqFt
Key Details
Sold Price $424,000
Property Type Single Family Home
Sub Type Single Family Residence
Listing Status Sold
Purchase Type For Sale
Square Footage 1,944 sqft
Price per Sqft $218
Subdivision Rotonda West White Marsh
MLS Listing ID D6132851
Sold Date 07/30/24
Bedrooms 3
Full Baths 2
HOA Fees $15/ann
HOA Y/N Yes
Originating Board Stellar MLS
Year Built 2005
Annual Tax Amount $3,305
Lot Size 8,712 Sqft
Acres 0.2
Lot Dimensions 80X110X80X110
Property Description
Imagine yourself immersed in laid-back Florida living in this stunning 3-bedroom, 2-bath, split floor plan pool home at 243 White Marsh Lane, Rotonda West, FL 33947. Did I mention the spacious 3 CAR GARAGE?? This immaculate residence boasts an array of exceptional features and luxurious custom touches that make it a true gem. As you step inside through the impressive French door entry with transom window, you'll immediately feel relaxed and at home. Tons of natural light pours into the home from the sitting area with arched front windows as well as from the triple pocket slider that immediately draws your gaze to the tropical screen-enclosed pool and large lanai area. Plenty of room to entertain here or spend dreamy days relaxing in the Florida sunshine with a view of the lush greenbelt that extends from the backyard. The plantation shutters offer a custom Florida touch.
The open design leads you to the spacious kitchen and dining area, complete with another sliding door and aquarium window echoing the view of the gorgeous pool and lanai area. You will find all modern appliances as well as a wrap-around breakfast bar and beautiful recessed lighting, perfect for entertaining and making this area the heart of the home. Plenty of cabinetry and a built-in desk space make this kitchen area a culinary dream! The master wing is the perfect retreat area for resting after a day spent soaking up your vitamin D in the Florida sunshine. Fall into a spacious bedroom area with an additional sliding glass door looking out over the pool and lanai area, complete with dual closets for your storage needs. A large master bath with quartz countertops, dual-sink vanity with expansive mirror and oversized glass tile walk-in shower is also tucked away in the owner's wing of this home, allowing for maximum privacy. Plenty of space exists in the guest wing's two spacious bedrooms, one of which is equipped with yet another sliding glass door leading to the gorgeous pool area. The full bath, complete with quartz countertop and full shower/tub is conveniently located between the two guest rooms. With ceramic tile and laminate flooring throughout the home, cleanup is a quick task. Laundry is a breeze with the dedicated laundry room, featuring adequate cabinetry and a utility sink. This space will make light work of your laundry chores and leads to the three-car garage where the storage and functional workshop possibilities are endless. **Recent updates include: New roof and exterior paint in 2023 and the pool cage was re-screened in late 2022.**
Come and enjoy the beautiful golf community of Rotonda West, including 5 gorgeous golf courses, a community park and community storage yard, all for a very low annual HOA membership fee. A short drive will take you to all the surrounding area has to offer, including gorgeous local beaches, grocery, schools, shopping and much more! Be sure to call for your own private showing TODAY!
Location
State FL
County Charlotte
Community Rotonda West White Marsh
Zoning RSF5
Rooms
Other Rooms Formal Dining Room Separate, Inside Utility
Interior
Interior Features Ceiling Fans(s), Central Vaccum, Eat-in Kitchen, High Ceilings, Split Bedroom, Walk-In Closet(s), Window Treatments
Heating Central, Electric
Cooling Central Air
Flooring Ceramic Tile, Laminate
Fireplace false
Appliance Dishwasher, Disposal, Dryer, Microwave, Refrigerator, Washer
Exterior
Exterior Feature French Doors, Hurricane Shutters, Lighting, Rain Gutters, Sliding Doors
Parking Features Garage Door Opener
Garage Spaces 3.0
Pool Child Safety Fence, Gunite, In Ground, Screen Enclosure
Community Features Deed Restrictions
Utilities Available BB/HS Internet Available, Cable Available, Electricity Connected, Public, Sewer Connected, Street Lights, Water Connected
Roof Type Shingle
Porch Deck, Patio, Porch, Screened
Attached Garage true
Garage true
Private Pool Yes
Building
Lot Description FloodZone, Greenbelt, Paved
Entry Level One
Foundation Slab
Lot Size Range 0 to less than 1/4
Sewer Public Sewer
Water Public
Architectural Style Florida
Structure Type Block,Stucco
New Construction false
Schools
Elementary Schools Vineland Elementary
Middle Schools L.A. Ainger Middle
High Schools Lemon Bay High
Others
Pets Allowed Cats OK, Dogs OK, Yes
Senior Community No
Ownership Fee Simple
Monthly Total Fees $15
Acceptable Financing Cash, Conventional, FHA, VA Loan
Membership Fee Required Required
Listing Terms Cash, Conventional, FHA, VA Loan
Special Listing Condition None
Read Less
Want to know what your home might be worth? Contact us for a FREE valuation!

Our team is ready to help you sell your home for the highest possible price ASAP

© 2025 My Florida Regional MLS DBA Stellar MLS. All Rights Reserved.
Bought with STELLAR NON-MEMBER OFFICE






