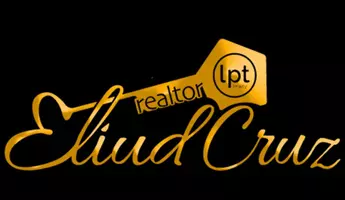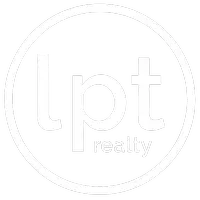6713 CHESTER TRL Bradenton, FL 34202
2 Beds
2 Baths
1,964 SqFt
UPDATED:
Key Details
Property Type Single Family Home
Sub Type Single Family Residence
Listing Status Active
Purchase Type For Sale
Square Footage 1,964 sqft
Price per Sqft $343
Subdivision Del Webb Ph I-B Subphases D & F
MLS Listing ID A4649512
Bedrooms 2
Full Baths 2
HOA Fees $1,403/qua
HOA Y/N Yes
Originating Board Stellar MLS
Annual Recurring Fee 5612.0
Year Built 2017
Annual Tax Amount $6,620
Lot Size 6,969 Sqft
Acres 0.16
Property Sub-Type Single Family Residence
Property Description
Location
State FL
County Manatee
Community Del Webb Ph I-B Subphases D & F
Area 34202 - Bradenton/Lakewood Ranch/Lakewood Rch
Zoning RESI
Rooms
Other Rooms Den/Library/Office
Interior
Interior Features Built-in Features, Ceiling Fans(s), Crown Molding, Eat-in Kitchen, In Wall Pest System, Open Floorplan, Primary Bedroom Main Floor, Split Bedroom, Stone Counters, Window Treatments
Heating Central
Cooling Central Air
Flooring Ceramic Tile
Fireplace false
Appliance Built-In Oven, Cooktop, Dishwasher, Disposal, Dryer, Electric Water Heater, Microwave, Range, Range Hood, Refrigerator, Washer
Laundry Inside, Laundry Room
Exterior
Exterior Feature Hurricane Shutters, Rain Gutters, Sliding Doors
Garage Spaces 2.0
Community Features Buyer Approval Required, Clubhouse, Community Mailbox, Deed Restrictions, Dog Park, Fitness Center, Gated Community - Guard, Golf Carts OK, Irrigation-Reclaimed Water, No Truck/RV/Motorcycle Parking, Pool, Restaurant, Sidewalks, Special Community Restrictions, Tennis Court(s), Wheelchair Access
Utilities Available BB/HS Internet Available, Cable Connected, Electricity Connected, Natural Gas Connected, Public, Sewer Connected, Underground Utilities, Water Connected
Amenities Available Clubhouse, Fence Restrictions, Fitness Center, Gated, Handicap Modified, Pickleball Court(s), Pool, Recreation Facilities, Security, Spa/Hot Tub, Tennis Court(s), Trail(s), Vehicle Restrictions, Wheelchair Access
View Y/N Yes
Roof Type Tile
Attached Garage true
Garage true
Private Pool No
Building
Entry Level One
Foundation Slab
Lot Size Range 0 to less than 1/4
Sewer Public Sewer
Water Public
Structure Type Block,Stone,Stucco
New Construction false
Others
Pets Allowed Yes
HOA Fee Include Guard - 24 Hour,Pool,Escrow Reserves Fund,Recreational Facilities,Security
Senior Community Yes
Ownership Fee Simple
Monthly Total Fees $467
Acceptable Financing Cash, Conventional, VA Loan
Membership Fee Required Required
Listing Terms Cash, Conventional, VA Loan
Num of Pet 2
Special Listing Condition None
Virtual Tour https://www.propertypanorama.com/instaview/stellar/A4649512







