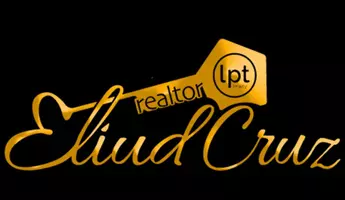6642 OAKLAND HILLS DR Lakewood Ranch, FL 34202
3 Beds
2 Baths
2,134 SqFt
OPEN HOUSE
Sun Apr 27, 1:00pm - 4:00pm
UPDATED:
Key Details
Property Type Single Family Home
Sub Type Single Family Residence
Listing Status Active
Purchase Type For Sale
Square Footage 2,134 sqft
Price per Sqft $316
Subdivision Lakewood Ranch Country Club Village C 2
MLS Listing ID A4647475
Bedrooms 3
Full Baths 2
Construction Status Completed
HOA Fees $780/qua
HOA Y/N Yes
Originating Board Stellar MLS
Annual Recurring Fee 3270.0
Year Built 1998
Annual Tax Amount $7,516
Lot Size 6,969 Sqft
Acres 0.16
Property Sub-Type Single Family Residence
Property Description
Welcome to life in The Country Club of Lakewood Ranch, where elegance meets comfort in this exclusive Muirfield neighborhood. This beautifully maintained 3-bedroom, 2-bath home offers a refined living experience—complete with stunning golf course and preserve views.
Currently configured with the third bedroom as an executive office, this home is perfect for work-from-home professionals or those who value a dedicated workspace.
Step outside to your extended screened lanai, featuring both a sunny open area and a spacious covered area outfitted with new electric roll-down hurricane screens—providing both protection and the option to enjoy air-conditioned comfort.
Inside, the kitchen is a chef's dream with a central island, built-in sink, and bar seating—ideal for casual entertaining. Enjoy meals in the cozy breakfast nook or host formal dinners in the elegant dining room, complete with a custom built-in buffet.
The great room exudes warmth and style with custom built-ins, an electric fireplace, and ambient overhead lighting with dual evening settings.
Retreat to the spacious primary suite, featuring dual vanities, an oversized walk-in shower, and a walk-in closet with built-in shelving to keep everything organized year-round.
Additional highlights include: Inside laundry room with washer, dryer, and utility sink. One of the largest community pools in Lakewood Ranch Country Club . Meticulously maintained and move-in ready
Every detail has been thoughtfully designed to enhance your lifestyle. Don't miss this opportunity to enjoy luxury living in one of Lakewood Ranch's most sought-after communities.
Location
State FL
County Manatee
Community Lakewood Ranch Country Club Village C 2
Zoning PDMU/WPE
Rooms
Other Rooms Den/Library/Office, Formal Dining Room Separate, Great Room, Inside Utility
Interior
Interior Features Built-in Features, Ceiling Fans(s), Crown Molding, Eat-in Kitchen, High Ceilings, Kitchen/Family Room Combo, Primary Bedroom Main Floor, Solid Surface Counters, Solid Wood Cabinets, Split Bedroom, Thermostat, Walk-In Closet(s), Window Treatments
Heating Central, Electric, Exhaust Fan, Heat Pump
Cooling Central Air
Flooring Ceramic Tile, Luxury Vinyl, Wood
Fireplaces Type Electric, Living Room
Fireplace true
Appliance Disposal, Dryer, Exhaust Fan, Gas Water Heater, Microwave, Range, Refrigerator, Washer
Laundry Electric Dryer Hookup, Inside, Laundry Room, Washer Hookup
Exterior
Exterior Feature Garden, Hurricane Shutters, Irrigation System, Lighting, Rain Gutters, Sidewalk
Parking Features Driveway, Garage Door Opener, Ground Level, Guest
Garage Spaces 2.0
Pool Heated, In Ground
Community Features Association Recreation - Owned, Buyer Approval Required, Clubhouse, Deed Restrictions, Fitness Center, Gated Community - Guard, Golf Carts OK, Golf, Pool, Restaurant, Sidewalks, Tennis Court(s)
Utilities Available Cable Available, Cable Connected, Electricity Connected, Fire Hydrant, Natural Gas Available, Public, Sewer Connected, Sprinkler Meter, Street Lights, Underground Utilities, Water Connected
Amenities Available Clubhouse, Fence Restrictions, Fitness Center, Gated, Golf Course
View Garden, Golf Course, Park/Greenbelt
Roof Type Tile
Attached Garage true
Garage true
Private Pool No
Building
Lot Description In County, Landscaped, Level, On Golf Course, Private, Sidewalk, Paved
Story 1
Entry Level One
Foundation Slab
Lot Size Range 0 to less than 1/4
Sewer Public Sewer
Water Public
Structure Type Block,Stucco
New Construction false
Construction Status Completed
Others
Pets Allowed Cats OK, Dogs OK
HOA Fee Include Guard - 24 Hour,Common Area Taxes,Pool,Escrow Reserves Fund,Insurance
Senior Community No
Ownership Fee Simple
Monthly Total Fees $272
Acceptable Financing Cash, Conventional
Membership Fee Required Required
Listing Terms Cash, Conventional
Special Listing Condition None







