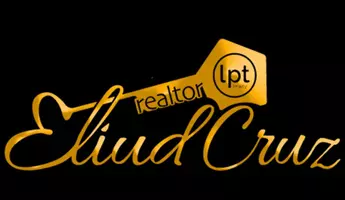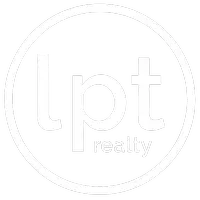9126 SHADOWBROOK TRL Orlando, FL 32825
4 Beds
3 Baths
2,786 SqFt
UPDATED:
Key Details
Property Type Single Family Home
Sub Type Single Family Residence
Listing Status Pending
Purchase Type For Sale
Square Footage 2,786 sqft
Price per Sqft $233
Subdivision Villages Rio Pinar Ph 01 43/97
MLS Listing ID O6298652
Bedrooms 4
Full Baths 3
HOA Fees $320/qua
HOA Y/N Yes
Originating Board Stellar MLS
Annual Recurring Fee 1668.0
Year Built 2002
Annual Tax Amount $3,711
Lot Size 0.260 Acres
Acres 0.26
Property Sub-Type Single Family Residence
Property Description
Location
State FL
County Orange
Community Villages Rio Pinar Ph 01 43/97
Zoning R-1AA
Rooms
Other Rooms Breakfast Room Separate, Den/Library/Office, Family Room, Formal Dining Room Separate, Formal Living Room Separate, Inside Utility
Interior
Interior Features Built-in Features, Cathedral Ceiling(s), Ceiling Fans(s), Central Vaccum, Crown Molding, Eat-in Kitchen, High Ceilings, Kitchen/Family Room Combo, Open Floorplan, Primary Bedroom Main Floor, Solid Surface Counters, Solid Wood Cabinets, Split Bedroom, Vaulted Ceiling(s), Walk-In Closet(s)
Heating Central, Electric, Heat Pump
Cooling Central Air
Flooring Ceramic Tile, Wood
Fireplace false
Appliance Dishwasher, Disposal, Dryer, Microwave, Range, Refrigerator, Washer
Laundry Inside, Laundry Room
Exterior
Exterior Feature Irrigation System, Lighting, Private Mailbox, Rain Gutters, Shade Shutter(s), Sidewalk, Sliding Doors, Sprinkler Metered
Parking Features Garage Door Opener
Garage Spaces 3.0
Fence Fenced
Pool Gunite, Heated, In Ground, Pool Sweep, Screen Enclosure, Solar Heat, Tile
Community Features Association Recreation - Owned, Deed Restrictions, Playground, Pool
Utilities Available Cable Connected, Electricity Connected, Sprinkler Meter
Amenities Available Fitness Center, Gated, Playground, Pool
View Y/N Yes
View Trees/Woods
Roof Type Shingle
Attached Garage true
Garage true
Private Pool Yes
Building
Lot Description Conservation Area
Entry Level One
Foundation Slab
Lot Size Range 1/4 to less than 1/2
Sewer Public Sewer
Water Public
Structure Type Block
New Construction false
Schools
Elementary Schools Deerwood Elem (Orange Cty)
Middle Schools Liberty Middle
High Schools Colonial High
Others
Pets Allowed Yes
HOA Fee Include Maintenance Grounds,Private Road,Recreational Facilities
Senior Community No
Ownership Fee Simple
Monthly Total Fees $139
Acceptable Financing Cash, Conventional, FHA, VA Loan
Membership Fee Required Required
Listing Terms Cash, Conventional, FHA, VA Loan
Special Listing Condition None
Virtual Tour https://www.propertypanorama.com/instaview/stellar/O6298652







