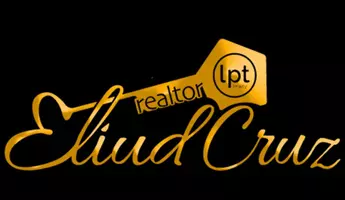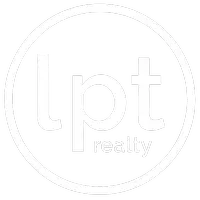2726 PRINE RD Lakeland, FL 33810
3 Beds
2 Baths
1,423 SqFt
UPDATED:
Key Details
Property Type Single Family Home
Sub Type Single Family Residence
Listing Status Active
Purchase Type For Sale
Square Footage 1,423 sqft
Price per Sqft $315
MLS Listing ID P4934484
Bedrooms 3
Full Baths 2
Construction Status Completed
HOA Y/N No
Originating Board Stellar MLS
Year Built 1985
Annual Tax Amount $1,377
Lot Size 1.040 Acres
Acres 1.04
Lot Dimensions 153x288
Property Sub-Type Single Family Residence
Property Description
Location
State FL
County Polk
Zoning R-3
Rooms
Other Rooms Inside Utility, Storage Rooms
Interior
Interior Features Ceiling Fans(s), Eat-in Kitchen, L Dining, Living Room/Dining Room Combo, Open Floorplan, Other, Solid Surface Counters, Solid Wood Cabinets, Split Bedroom, Stone Counters, Thermostat
Heating Central, Electric
Cooling Central Air, Other
Flooring Luxury Vinyl, Other, Tile
Fireplaces Type Living Room, Masonry, Wood Burning
Furnishings Negotiable
Fireplace true
Appliance Microwave, Range, Refrigerator
Laundry Common Area, Electric Dryer Hookup, Gas Dryer Hookup, Inside, Laundry Room, Other, Washer Hookup
Exterior
Exterior Feature Garden, Lighting, Other, Private Mailbox, Sidewalk, Sliding Doors, Storage
Parking Features Covered, Driveway, Ground Level, Guest, Off Street, On Street, Open, Other, Oversized, Parking Pad, Workshop in Garage
Fence Other
Pool Heated, In Ground, Other, Screen Enclosure, Tile
Utilities Available BB/HS Internet Available, Electricity Available, Electricity Connected, Other, Public, Sewer Available, Sewer Connected, Street Lights, Underground Utilities, Water Available, Water Connected
View Y/N Yes
View City, Garden, Pool, Trees/Woods
Roof Type Other,Shingle
Porch Covered, Front Porch, Other, Patio, Porch, Rear Porch, Screened
Attached Garage false
Garage false
Private Pool Yes
Building
Lot Description Cleared, City Limits, Level, Near Public Transit, Oversized Lot, Sidewalk, Paved
Story 1
Entry Level One
Foundation Stem Wall
Lot Size Range 1 to less than 2
Sewer Septic Tank
Water Well
Architectural Style Bungalow
Structure Type Block,Concrete,Other,Stone,Stucco
New Construction false
Construction Status Completed
Schools
Elementary Schools Lincoln Avenue Academy
Middle Schools Sleepy Hill Middle
High Schools Kathleen High
Others
Senior Community No
Ownership Fee Simple
Acceptable Financing Assumable, Cash, Conventional, FHA, Other, Owner Financing, Private Financing Available, USDA Loan, VA Loan
Horse Property None
Listing Terms Assumable, Cash, Conventional, FHA, Other, Owner Financing, Private Financing Available, USDA Loan, VA Loan
Special Listing Condition None
Virtual Tour https://tour.giraffe360.com/91bfe2eab5894bb0917edd683ca6f308/







