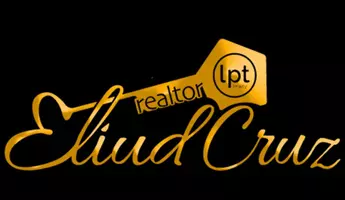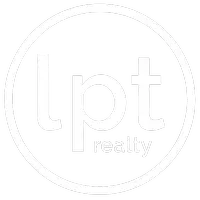5205 7TH C ST E Bradenton, FL 34203
2 Beds
2 Baths
1,296 SqFt
UPDATED:
Key Details
Property Type Manufactured Home
Sub Type Manufactured Home - Post 1977
Listing Status Pending
Purchase Type For Sale
Square Footage 1,296 sqft
Price per Sqft $153
Subdivision Golf Lakes Residents Co-Op
MLS Listing ID A4646722
Bedrooms 2
Full Baths 2
HOA Y/N No
Originating Board Stellar MLS
Year Built 2011
Annual Tax Amount $1,561
Lot Size 3,484 Sqft
Acres 0.08
Property Sub-Type Manufactured Home - Post 1977
Property Description
Seller is a Real Estate Broker. Hurry !! This beauty won't last!!
Location
State FL
County Manatee
Community Golf Lakes Residents Co-Op
Zoning RSMH6
Direction E
Interior
Interior Features Attic Fan, Built-in Features, High Ceilings, Living Room/Dining Room Combo, Open Floorplan, Primary Bedroom Main Floor, Walk-In Closet(s), Window Treatments
Heating Electric
Cooling Central Air
Flooring Ceramic Tile, Laminate
Furnishings Turnkey
Fireplace false
Appliance Cooktop, Dishwasher, Disposal, Dryer, Electric Water Heater, Exhaust Fan, Microwave, Range, Range Hood, Refrigerator, Washer
Laundry Inside
Exterior
Exterior Feature Awning(s), Sliding Doors, Storage
Community Features Buyer Approval Required, Clubhouse, Deed Restrictions, Gated Community - No Guard, Golf Carts OK, Pool, Racquetball
Utilities Available Public
Amenities Available Clubhouse, Maintenance, Pool, Shuffleboard Court, Spa/Hot Tub
Roof Type Membrane
Garage false
Private Pool No
Building
Entry Level One
Foundation Crawlspace
Lot Size Range 0 to less than 1/4
Sewer Public Sewer
Water Public
Structure Type Vinyl Siding
New Construction false
Others
Pets Allowed No
HOA Fee Include Cable TV,Pool,Insurance,Maintenance Grounds,Management,Recreational Facilities,Sewer,Trash,Water
Senior Community Yes
Ownership Co-op
Acceptable Financing Cash, Conventional
Listing Terms Cash, Conventional
Special Listing Condition None
Virtual Tour https://www.propertypanorama.com/instaview/stellar/A4646722







