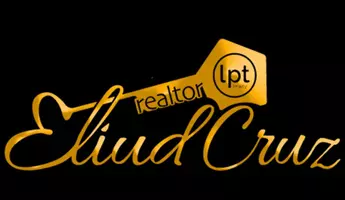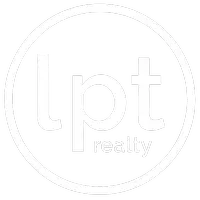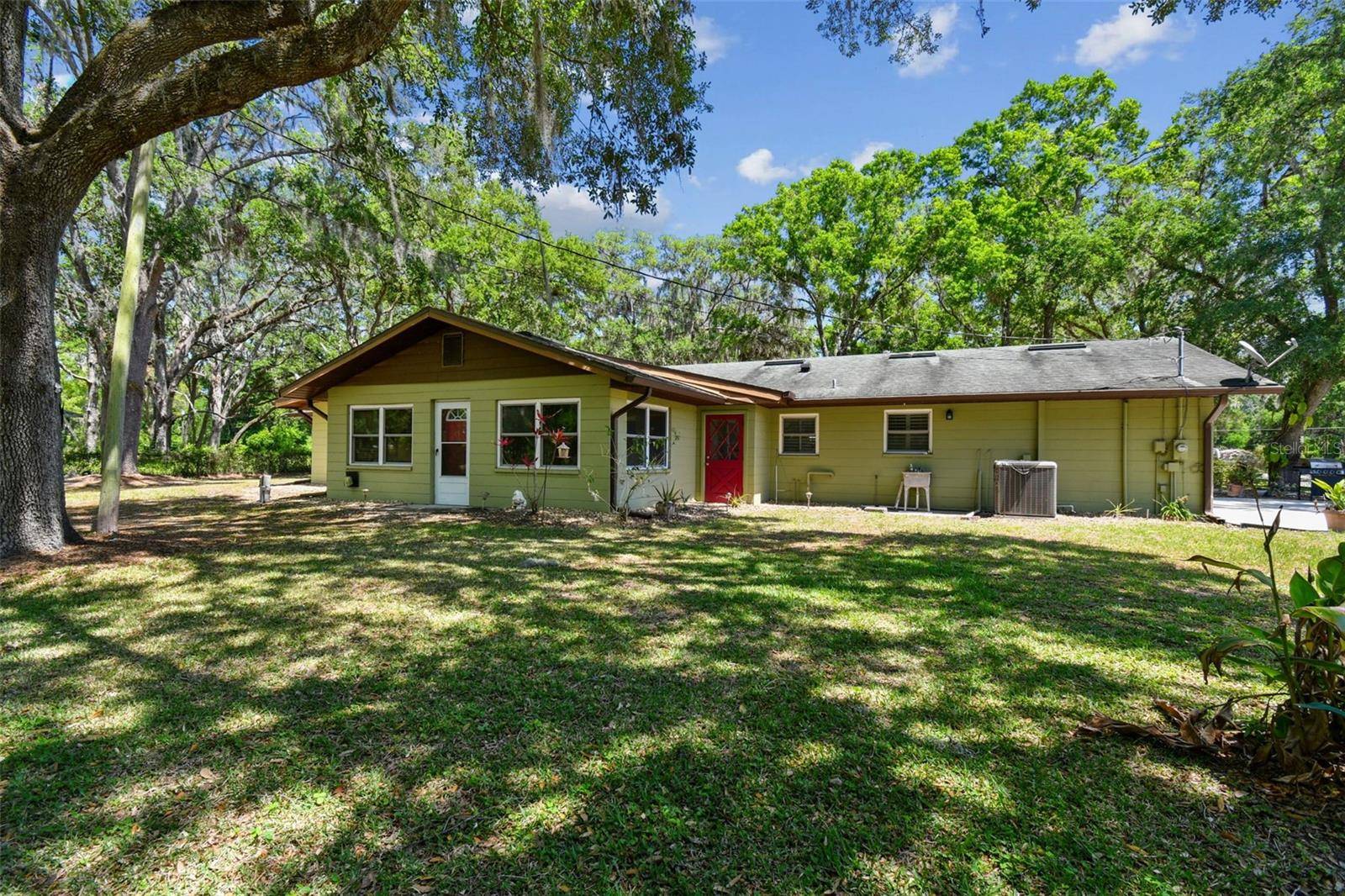4014 MOSSY OAK DR Lakeland, FL 33810
3 Beds
3 Baths
2,174 SqFt
UPDATED:
Key Details
Property Type Single Family Home
Sub Type Single Family Residence
Listing Status Active
Purchase Type For Sale
Square Footage 2,174 sqft
Price per Sqft $264
Subdivision Shady Oak Estates
MLS Listing ID L4952171
Bedrooms 3
Full Baths 2
Half Baths 1
Construction Status Completed
HOA Y/N No
Originating Board Stellar MLS
Year Built 1973
Annual Tax Amount $2,581
Lot Size 2.290 Acres
Acres 2.29
Property Sub-Type Single Family Residence
Property Description
The main home also features a two-car garage with a half bath — perfect for guests or cleaning up after outdoor work.
Outdoors, this property truly shines. A massive 50x60 metal building offers two 14-foot roll-up doors, 30 and 50 amp service, and a drive-through setup — ideal for RV storage, a workshop, or plenty of storage. You'll also find a 20x35 covered RV carport, a 14x24 shed with a well inside, and a brick outdoor BBQ space for entertaining under the trees.
Recent flooding led to major updates and improvements, giving new life to the home. With plenty of space, power access, and privacy, this unique property offers endless possibilities for work-from-home professionals, hobbyists, or anyone seeking space to spread out and enjoy the Florida lifestyle.
Don't miss the opportunity to own this versatile and beautifully upgraded home in a peaceful Lakeland setting.
Location
State FL
County Polk
Community Shady Oak Estates
Zoning RC
Rooms
Other Rooms Florida Room, Formal Dining Room Separate, Formal Living Room Separate, Inside Utility
Interior
Interior Features Ceiling Fans(s), Kitchen/Family Room Combo, Solid Wood Cabinets, Walk-In Closet(s)
Heating Electric
Cooling Central Air
Flooring Ceramic Tile
Furnishings Unfurnished
Fireplace false
Appliance Dishwasher, Dryer, Electric Water Heater, Microwave, Range, Range Hood, Refrigerator, Washer
Laundry Inside
Exterior
Exterior Feature Irrigation System, Outdoor Grill, Rain Gutters, Storage
Parking Features Bath In Garage, Garage Door Opener, Ground Level, RV Carport
Garage Spaces 2.0
Fence Wire
Utilities Available Electricity Connected, Sprinkler Well
View Trees/Woods
Roof Type Shingle
Porch Covered, Front Porch, Screened
Attached Garage true
Garage true
Private Pool No
Building
Lot Description Flood Insurance Required, FloodZone, Level, Street Dead-End, Paved
Entry Level One
Foundation Slab
Lot Size Range 2 to less than 5
Sewer Septic Tank
Water Well
Architectural Style Ranch
Structure Type Block
New Construction false
Construction Status Completed
Others
Senior Community No
Ownership Fee Simple
Acceptable Financing Cash, Conventional, FHA, VA Loan
Listing Terms Cash, Conventional, FHA, VA Loan
Special Listing Condition None
Virtual Tour https://my.matterport.com/show/?m=cqZdHHVgcr4&brand=0&mls=1&







