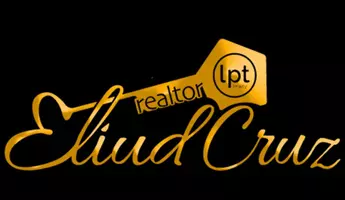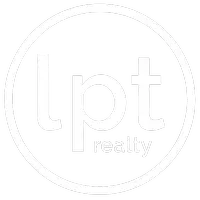17403 HOLLY WELL AVE Wimauma, FL 33598
3 Beds
3 Baths
2,145 SqFt
UPDATED:
Key Details
Property Type Single Family Home
Sub Type Single Family Residence
Listing Status Active
Purchase Type For Sale
Square Footage 2,145 sqft
Price per Sqft $193
Subdivision Forest Brooke Active Adult Ph
MLS Listing ID TB8371740
Bedrooms 3
Full Baths 2
Half Baths 1
Construction Status Completed
HOA Fees $351/mo
HOA Y/N Yes
Originating Board Stellar MLS
Annual Recurring Fee 5164.76
Year Built 2024
Annual Tax Amount $1,663
Lot Size 6,098 Sqft
Acres 0.14
Lot Dimensions 50x120
Property Sub-Type Single Family Residence
Property Description
This stunning 3-bedroom, 2.5-bath home with a versatile bonus room offers the perfect blend of comfort and style. The spacious open-concept layout is ideal for entertaining, and the bonus room provides endless possibilities—use it as an office, guest space, or hobby room.
Step outside to a beautiful screened-in lanai, perfect for relaxing or entertaining while enjoying the peaceful backyard setting.
Enjoy resort-style living with all the incredible amenities Medley has to offer, including a crystal-clear lagoon, fitness center, pickleball courts, clubhouse with restaurant, and so much more.
This is more than just a home—it's a lifestyle.
Location
State FL
County Hillsborough
Community Forest Brooke Active Adult Ph
Zoning PD
Rooms
Other Rooms Bonus Room, Den/Library/Office, Great Room, Storage Rooms
Interior
Interior Features Ceiling Fans(s), Coffered Ceiling(s), Crown Molding, High Ceilings, In Wall Pest System, Living Room/Dining Room Combo, Open Floorplan, Solid Surface Counters, Thermostat, Walk-In Closet(s), Window Treatments
Heating Natural Gas
Cooling Central Air
Flooring Carpet, Ceramic Tile
Furnishings Unfurnished
Fireplace false
Appliance Cooktop, Dishwasher, Disposal, Dryer, Exhaust Fan, Ice Maker, Microwave, Range, Refrigerator, Tankless Water Heater, Washer
Laundry Inside
Exterior
Exterior Feature Dog Run, Hurricane Shutters, Irrigation System, Sidewalk, Sliding Doors, Storage
Parking Features Driveway, Garage Door Opener
Garage Spaces 2.0
Fence Fenced, Vinyl
Pool Screen Enclosure
Community Features Clubhouse, Community Mailbox, Deed Restrictions, Dog Park, Fitness Center, Gated Community - Guard, Gated Community - No Guard, Golf Carts OK, Park, Playground, Pool, Restaurant, Sidewalks, Special Community Restrictions, Tennis Court(s), Wheelchair Access
Utilities Available BB/HS Internet Available, Cable Connected, Electricity Connected, Fiber Optics, Fire Hydrant, Natural Gas Connected, Sewer Connected, Street Lights, Water Connected
Amenities Available Cable TV, Clubhouse, Fence Restrictions, Fitness Center, Gated, Lobby Key Required, Maintenance, Park, Pickleball Court(s), Pool, Recreation Facilities, Vehicle Restrictions
Roof Type Tile
Porch Covered, Enclosed, Screened
Attached Garage true
Garage true
Private Pool No
Building
Lot Description Landscaped, Private
Story 1
Entry Level One
Foundation Slab
Lot Size Range 0 to less than 1/4
Builder Name Lennar
Sewer Public Sewer
Water Public
Architectural Style Contemporary
Structure Type Stucco
New Construction false
Construction Status Completed
Others
Pets Allowed Cats OK, Dogs OK
HOA Fee Include Guard - 24 Hour,Cable TV,Pool,Internet,Maintenance Grounds,Management,Recreational Facilities
Senior Community Yes
Ownership Fee Simple
Monthly Total Fees $430
Acceptable Financing Cash, Conventional, FHA, VA Loan
Membership Fee Required Required
Listing Terms Cash, Conventional, FHA, VA Loan
Special Listing Condition None



