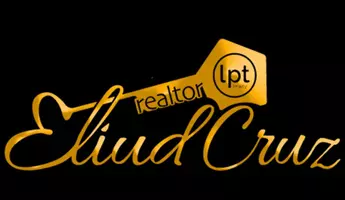2819 SWIFTON DR #9 Sarasota, FL 34231
2 Beds
2 Baths
934 SqFt
UPDATED:
Key Details
Property Type Single Family Home
Sub Type Villa
Listing Status Active
Purchase Type For Sale
Square Footage 934 sqft
Price per Sqft $219
Subdivision Swifton Villas Sec A
MLS Listing ID A4648415
Bedrooms 2
Full Baths 2
Condo Fees $339
HOA Y/N No
Originating Board Stellar MLS
Annual Recurring Fee 4068.0
Year Built 1971
Annual Tax Amount $845
Property Sub-Type Villa
Property Description
Welcome to your slice of paradise! This well maintained 2-bedroom, 2-bath villa is an unbeatable value—priced below market and pet friendly, too! Nestled in a peaceful 55+ community, this end-unit offers a private carport, ample guest parking, and a maintenance-free lifestyle.
Location, location, location!
Just 3 miles from the world-renowned Siesta Key Beach and 5 miles to vibrant downtown Sarasota, you're also minutes from top-notch shopping, dining, and public transportation.
Enjoy the ease of condo living with a low monthly fee of just $339, covering water, sewer, trash, basic cable, and exterior maintenance—including the roof, which was replaced in 2019. No storm damage from recent weather events! Extras include an in-unit washer and dryer, a welcoming clubhouse, sparkling community pool, and an active calendar of social events that makes it easy to feel right at home. This is a rare opportunity to experience one of Sarasota's most convenient and affordable communities. Act fast—this gem won't last!
Location
State FL
County Sarasota
Community Swifton Villas Sec A
Zoning RMF3
Interior
Interior Features Ceiling Fans(s), Open Floorplan, Primary Bedroom Main Floor, Split Bedroom, Window Treatments
Heating Electric
Cooling Central Air
Flooring Carpet, Ceramic Tile
Fireplace false
Appliance Dryer, Electric Water Heater, Range, Refrigerator, Washer
Laundry Inside
Exterior
Exterior Feature Sliding Doors
Community Features Clubhouse, Pool
Utilities Available Public
Roof Type Shingle
Garage false
Private Pool No
Building
Entry Level One
Foundation Slab
Lot Size Range Non-Applicable
Sewer Public Sewer
Water Public
Structure Type Stucco
New Construction false
Schools
Elementary Schools Gulf Gate Elementary
Middle Schools Brookside Middle
High Schools Riverview High
Others
Pets Allowed Yes
HOA Fee Include Cable TV,Pool,Maintenance Structure,Maintenance Grounds,Recreational Facilities,Trash,Water
Senior Community Yes
Ownership Condominium
Monthly Total Fees $339
Acceptable Financing Cash, Conventional
Listing Terms Cash, Conventional
Num of Pet 2
Special Listing Condition None




