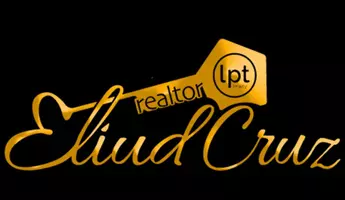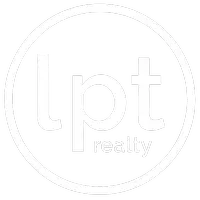3957 TARPON POINTE CIR Palm Harbor, FL 34684
3 Beds
2 Baths
1,588 SqFt
UPDATED:
Key Details
Property Type Single Family Home
Sub Type Single Family Residence
Listing Status Active
Purchase Type For Sale
Square Footage 1,588 sqft
Price per Sqft $346
Subdivision Highland Lakes Unit Thirtyfour
MLS Listing ID TB8373334
Bedrooms 3
Full Baths 2
HOA Fees $164/mo
HOA Y/N Yes
Originating Board Stellar MLS
Annual Recurring Fee 1968.0
Year Built 1988
Annual Tax Amount $2,780
Lot Size 6,969 Sqft
Acres 0.16
Lot Dimensions 65x105
Property Sub-Type Single Family Residence
Property Description
This inviting residence features new luxury vinyl plank (LVP) flooring throughout most of the home, enhancing both durability and style. New energy-efficient double-pane windows, protected by a lifetime warranty, ensure plenty of natural light. The home has been freshly painted inside and out, complemented by elegant crown molding for added sophistication.
The well-designed kitchen seamlessly connects to the formal dining/family room and the living room. It showcases beautiful granite countertops, solid wood cabinets, and newer GE appliances, making it perfect for entertaining. The updated guest bathroom features modern floors, a stylish vanity, and a renovated shower for guest comfort.
Additional features include a water softener, a new HVAC system, a water heater installed in 2017, and a roof with plenty of life left, ensuring a sound investment.
Ownership includes membership in the Highland Lakes HOA, offering residents an unmatched active lifestyle. This membership grants access for two to three executive 9-hole golf courses (27 holes in total) with NO GREENS FEES.
The main clubhouse serves as a social hub, featuring events, a library, billiards, and a multipurpose auditorium for shows, dancing, and yoga. Enjoy the Olympic-sized geothermal heated pool with a spa and covered pavilion, or get active on the courts. Whether you prefer pickleball, bocce ball, shuffleboard, or tennis, there's something for everyone. Unleash your creativity in the Annex building's workshops for pottery, ceramics, stained glass, and woodworking. The Lake Tarpon Lodge also features another geothermal-heated pool, a kitchen, a patio with grills, horseshoe pits, and picnic tables.
Additional amenities include secure RV/boat parking, easy access to the community boat launch, and community pontoon boats for waterfront tours. Beyond the incredible amenities within Highland Lakes, this prime Palm Harbor location is just minutes from historic Downtown Palm Harbor, the charming Tarpon Springs Sponge Docks, and vibrant Downtown Dunedin. Enjoy seamless access to beautiful Gulf beaches, concert and sporting venues, world-class museums, and major airports like Tampa International and St. Pete-Clearwater International. The community fosters connection among residents, creating a welcoming environment that encourages a vibrant lifestyle.
Don't miss your chance to acquire this exceptional home in Palm Harbor, combining comfort with an active, fulfilling living experience! Perfect for those seeking a lively and beautiful Florida lifestyle.
Location
State FL
County Pinellas
Community Highland Lakes Unit Thirtyfour
Zoning RPD-7.5
Interior
Interior Features Ceiling Fans(s), Crown Molding, Stone Counters, Thermostat
Heating Central
Cooling Central Air
Flooring Carpet, Luxury Vinyl
Fireplace false
Appliance Dishwasher, Disposal, Dryer, Electric Water Heater, Microwave, Range, Refrigerator, Washer, Water Softener
Laundry In Garage
Exterior
Exterior Feature Hurricane Shutters, Irrigation System, Private Mailbox, Rain Gutters, Sidewalk
Garage Spaces 2.0
Community Features Clubhouse, Deed Restrictions, Fitness Center, Golf Carts OK, Golf, Pool, Sidewalks, Tennis Court(s)
Utilities Available Electricity Connected, Public, Sewer Connected, Water Connected
Amenities Available Clubhouse, Golf Course, Shuffleboard Court, Tennis Court(s)
Roof Type Shingle
Porch Covered, Enclosed, Front Porch
Attached Garage true
Garage true
Private Pool No
Building
Story 1
Entry Level One
Foundation Slab
Lot Size Range 0 to less than 1/4
Sewer Public Sewer
Water Public
Structure Type Block
New Construction false
Others
Pets Allowed Cats OK, Dogs OK, Yes
HOA Fee Include Pool,Escrow Reserves Fund,Management,Recreational Facilities
Senior Community Yes
Ownership Fee Simple
Monthly Total Fees $164
Acceptable Financing Cash, Conventional, FHA, VA Loan
Membership Fee Required Required
Listing Terms Cash, Conventional, FHA, VA Loan
Special Listing Condition None
Virtual Tour https://www.propertypanorama.com/instaview/stellar/TB8373334







