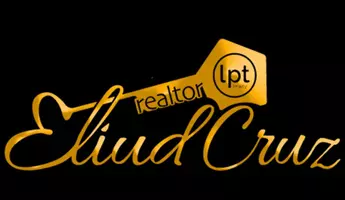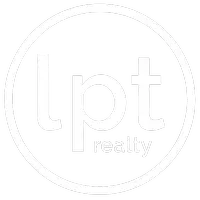3911 W SAN NICHOLAS ST Tampa, FL 33629
5 Beds
6 Baths
4,951 SqFt
UPDATED:
Key Details
Property Type Single Family Home
Sub Type Single Family Residence
Listing Status Active
Purchase Type For Sale
Square Footage 4,951 sqft
Price per Sqft $565
Subdivision Southland Add
MLS Listing ID TB8371960
Bedrooms 5
Full Baths 5
Half Baths 1
Construction Status Under Construction
HOA Y/N No
Originating Board Stellar MLS
Year Built 1950
Annual Tax Amount $2,144
Lot Size 10,454 Sqft
Acres 0.24
Property Sub-Type Single Family Residence
Property Description
features beautiful architectural details, design finishes & every amenities you would expect. The home with 4951 sq. on two levels features 5 bedrooms, (all suites) 5 1/2 baths, pool/spa,
Game Room, Home Office, and a 3 car garage with adjacent mud room. Enter the home through exquisite glass front doors to a grand foyer overlooking the large family room with a gas
fireplace and direct views to the large patio with outdoor kitchen as well.
The first level includes a formal dining room with a butler's pantry, large game room, separate guest suite plus a convenient powder room. Not to forget, the the top-of-the-line kitchen features
a large island with beautiful lighting, stylish flat panel cabinets with 42" uppers, Calcatta Quartz countertops & professional-grade appliances (Thermador). The second floor includes a large
primary suite with elegant en-suite bath with Marble countertops, free standing tub, separate vanities & chrome plumbing fixtures AND a generous oversized walk-in closet. All secondary
bedrooms enjoy en-suite baths & walk-in closets outfitted with built-in organizers. The den or office on this level has the access to the large front balcony as well.
The full size laundry room is conveniently located on this level too. The backyard oasis includes a pool, spa & a fully landscaped fenced yard. Other features include French white oak
hardwood floors, Gas lanterns on front, Monet black door hardware; Pre-wiring for Smart Home Technology, Hardwood White Oak floors throughout, paver driveway and so much more!
Location
State FL
County Hillsborough
Community Southland Add
Zoning RS-75
Rooms
Other Rooms Bonus Room, Den/Library/Office, Formal Dining Room Separate, Inside Utility, Loft
Interior
Interior Features Dry Bar, Eat-in Kitchen, High Ceilings, Kitchen/Family Room Combo, Open Floorplan, PrimaryBedroom Upstairs, Solid Wood Cabinets, Stone Counters, Walk-In Closet(s)
Heating Central, Zoned
Cooling Central Air, Zoned
Flooring Hardwood, Tile, Wood
Fireplaces Type Family Room, Gas
Furnishings Unfurnished
Fireplace true
Appliance Bar Fridge, Dishwasher, Disposal, Exhaust Fan, Freezer, Gas Water Heater, Microwave, Range, Range Hood, Refrigerator, Tankless Water Heater, Wine Refrigerator
Laundry Inside, Laundry Room, Upper Level
Exterior
Exterior Feature Balcony, French Doors, Irrigation System, Rain Gutters, Sliding Doors
Parking Features Driveway, Garage Door Opener, Split Garage
Garage Spaces 3.0
Fence Fenced, Vinyl
Pool Deck, Gunite, In Ground, Lighting, Salt Water, Tile
Utilities Available Electricity Connected, Natural Gas Connected, Public, Sewer Connected, Street Lights, Underground Utilities, Water Connected
Roof Type Metal,Shingle
Porch Covered, Front Porch, Rear Porch
Attached Garage true
Garage true
Private Pool Yes
Building
Lot Description City Limits, Landscaped, Level
Entry Level Two
Foundation Slab, Stem Wall
Lot Size Range 0 to less than 1/4
Builder Name Brookshire Homes, LLC
Sewer Public Sewer
Water Public
Architectural Style Custom, Elevated, Other
Structure Type Block,Stucco
New Construction true
Construction Status Under Construction
Schools
Middle Schools Coleman-Hb
High Schools Plant-Hb
Others
Pets Allowed Yes
Senior Community No
Ownership Fee Simple
Acceptable Financing Cash, Conventional
Listing Terms Cash, Conventional
Special Listing Condition None





