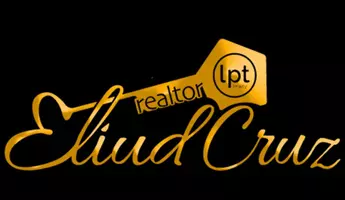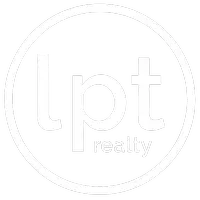124 ADVENTURE AVE Davenport, FL 33837
4 Beds
2 Baths
1,911 SqFt
UPDATED:
Key Details
Property Type Single Family Home
Sub Type Single Family Residence
Listing Status Active
Purchase Type For Sale
Square Footage 1,911 sqft
Price per Sqft $214
Subdivision Astonia North
MLS Listing ID O6290433
Bedrooms 4
Full Baths 2
HOA Fees $150/ann
HOA Y/N Yes
Originating Board Stellar MLS
Annual Recurring Fee 150.0
Year Built 2022
Annual Tax Amount $6,879
Lot Size 5,662 Sqft
Acres 0.13
Property Sub-Type Single Family Residence
Property Description
Location
State FL
County Polk
Community Astonia North
Area 33837 - Davenport
Zoning PUD
Interior
Interior Features Eat-in Kitchen, Open Floorplan, Primary Bedroom Main Floor
Heating Central
Cooling Central Air
Flooring Carpet, Ceramic Tile
Fireplace false
Appliance Dishwasher, Disposal, Range
Laundry Laundry Room
Exterior
Exterior Feature Irrigation System
Garage Spaces 2.0
Community Features Playground, Pool
Utilities Available Cable Available, Electricity Connected
Roof Type Shingle
Attached Garage true
Garage true
Private Pool No
Building
Story 1
Entry Level One
Foundation Slab
Lot Size Range 0 to less than 1/4
Builder Name Lennar
Sewer Public Sewer
Water Public
Structure Type Block,Stucco
New Construction false
Others
Pets Allowed Yes
Senior Community No
Ownership Fee Simple
Monthly Total Fees $12
Acceptable Financing Cash, Conventional, FHA, VA Loan
Membership Fee Required Required
Listing Terms Cash, Conventional, FHA, VA Loan
Special Listing Condition None
Virtual Tour https://www.propertypanorama.com/instaview/stellar/O6290433







