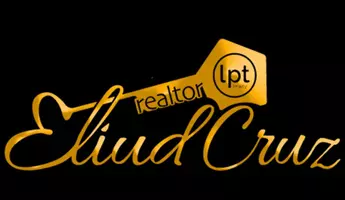5169 SANDY SHORE AVE Sarasota, FL 34242
3 Beds
4 Baths
2,885 SqFt
OPEN HOUSE
Fri Apr 18, 1:00pm - 3:00pm
UPDATED:
Key Details
Property Type Single Family Home
Sub Type Single Family Residence
Listing Status Active
Purchase Type For Sale
Square Footage 2,885 sqft
Price per Sqft $1,140
Subdivision Sara Sands
MLS Listing ID A4641428
Bedrooms 3
Full Baths 3
Half Baths 1
HOA Y/N No
Originating Board Stellar MLS
Year Built 2015
Annual Tax Amount $27,601
Lot Size 0.310 Acres
Acres 0.31
Property Sub-Type Single Family Residence
Property Description
Tucked at the end of a peaceful cul-de-sac, the setting offers a sense of calm from the moment you arrive. Inside, rich wood floors, soaring 12-foot cathedral ceilings, and natural light create a space that feels both elegant and relaxed. An open floor plan connects the living room, dining area, and chef's kitchen — designed for effortless living and entertaining.
The kitchen features custom cabinetry, quartz countertops, and a large walk-in pantry. Whether you're cooking for friends or enjoying coffee in the morning sun, the space encourages ease and connection. The spa-like primary suite is located on the main level for privacy and convenience, while two additional ensuite guest rooms provide comfort for visiting family and friends.
Step outside and experience what makes this home truly special. A heated saltwater pool and spa, full outdoor kitchen, and covered patio overlook a wide canal with a private dock, boat lift, new seawall, and fish cleaning station. This is a true boater's paradise — perfect for paddleboarding before breakfast or sunset cruises after dinner. The fully fenced backyard is ideal for pets, play, or simply relaxing in the shade of the palms.
Additional highlights include hurricane-rated impact windows, elevated construction (main living at 10.5 feet above sea level), new HVAC, fresh interior paint, and a spacious 3-car garage with a split configuration ideal for hobbies or specialty vehicles. With no HOA and a warm neighborhood feel, the property offers not only beauty and functionality — but freedom and peace of mind.
With a recent $90,000 price improvement, the home now offers exceptional value for discerning buyers — and for boating enthusiasts, that could mean instant “boat money” for upgrades, gear, or your next sunset cruiser.
Located just a short walk from Siesta Key Beach — named the #1 beach in the U.S. and #3 in the world in 2025 — the home offers the best of the island lifestyle. Stroll to the beach for sunset, walk to dinner in the Village, or meet friends for a casual happy hour. Whether you're seeking a full-time residence or a serene coastal retreat, this is the one that will make you feel at home the moment you step inside.
Opportunities like this are rare. Come see what makes this home unforgettable — and why it might just be the one you've been waiting for.
Location
State FL
County Sarasota
Community Sara Sands
Zoning RSF2
Rooms
Other Rooms Attic, Den/Library/Office, Storage Rooms
Interior
Interior Features Built-in Features, Cathedral Ceiling(s), Ceiling Fans(s), Crown Molding, High Ceilings, Open Floorplan, Primary Bedroom Main Floor, Smart Home, Solid Wood Cabinets, Stone Counters, Vaulted Ceiling(s), Walk-In Closet(s), Wet Bar
Heating Electric, Propane
Cooling Central Air, Humidity Control, Zoned
Flooring Hardwood, Tile
Furnishings Unfurnished
Fireplace false
Appliance Built-In Oven, Dishwasher, Disposal, Dryer, Exhaust Fan, Freezer, Microwave, Range, Range Hood, Refrigerator, Tankless Water Heater, Washer, Water Filtration System, Water Softener, Wine Refrigerator
Laundry Laundry Room
Exterior
Exterior Feature French Doors, Irrigation System, Outdoor Kitchen, Outdoor Shower, Rain Gutters, Sliding Doors
Parking Features Circular Driveway, Garage Door Opener, Split Garage, Workshop in Garage
Garage Spaces 3.0
Fence Fenced
Pool Heated, In Ground, Lighting, Salt Water, Self Cleaning, Tile
Utilities Available Cable Connected, Electricity Connected, Fiber Optics, Sewer Connected, Water Connected
Waterfront Description Canal - Saltwater
View Y/N Yes
Water Access Yes
Water Access Desc Canal - Saltwater,Intracoastal Waterway
View Pool, Water
Roof Type Metal
Porch Covered, Enclosed, Patio, Screened
Attached Garage true
Garage true
Private Pool Yes
Building
Lot Description Cul-De-Sac, FloodZone, Landscaped, Paved
Entry Level Two
Foundation Stem Wall
Lot Size Range 1/4 to less than 1/2
Sewer Public Sewer
Water Public
Architectural Style Coastal, Florida, Key West
Structure Type Concrete,Stone,Stucco,Frame
New Construction false
Schools
Elementary Schools Phillippi Shores Elementary
Middle Schools Brookside Middle
High Schools Sarasota High
Others
Senior Community No
Ownership Fee Simple
Acceptable Financing Cash, Conventional
Membership Fee Required None
Listing Terms Cash, Conventional
Special Listing Condition None
Virtual Tour https://www.propertypanorama.com/instaview/stellar/A4641428







