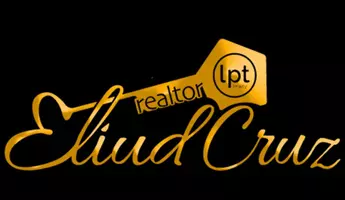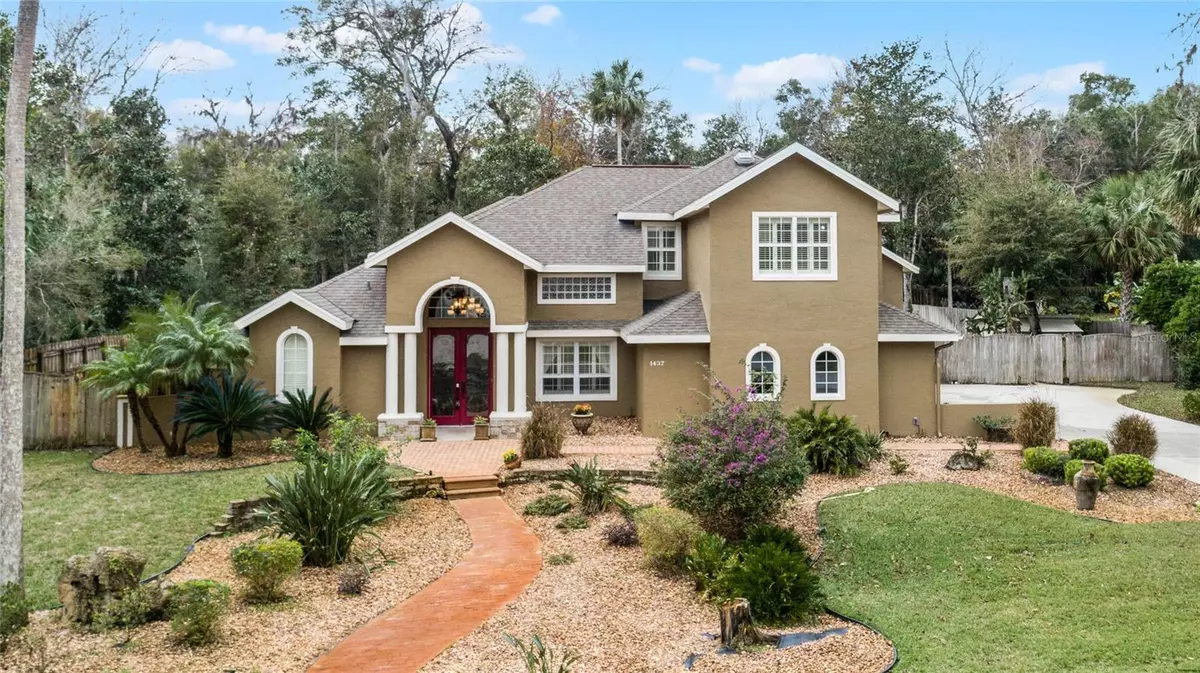1437 PECOS DR Ormond Beach, FL 32174
4 Beds
3 Baths
2,861 SqFt
UPDATED:
01/09/2025 09:20 PM
Key Details
Property Type Single Family Home
Sub Type Single Family Residence
Listing Status Active
Purchase Type For Sale
Square Footage 2,861 sqft
Price per Sqft $254
Subdivision Halifax Plantation Ph 01 Sec C
MLS Listing ID O6269654
Bedrooms 4
Full Baths 2
Half Baths 1
HOA Fees $130/qua
HOA Y/N Yes
Originating Board Stellar MLS
Year Built 1994
Annual Tax Amount $4,763
Lot Size 0.600 Acres
Acres 0.6
Property Description
Location
State FL
County Volusia
Community Halifax Plantation Ph 01 Sec C
Zoning PUD
Interior
Interior Features Ceiling Fans(s), Coffered Ceiling(s), Crown Molding, Eat-in Kitchen, Kitchen/Family Room Combo, L Dining, Open Floorplan, Primary Bedroom Main Floor, Split Bedroom, Stone Counters, Thermostat, Vaulted Ceiling(s), Walk-In Closet(s), Window Treatments
Heating Central, Heat Pump
Cooling Central Air
Flooring Hardwood, Tile
Furnishings Negotiable
Fireplace false
Appliance Dishwasher, Disposal, Dryer, Microwave, Range, Refrigerator, Washer
Laundry Inside, Laundry Room
Exterior
Exterior Feature French Doors, Irrigation System, Private Mailbox, Sidewalk
Garage Spaces 2.0
Fence Wood
Utilities Available BB/HS Internet Available, Cable Available, Electricity Connected, Water Connected
View Garden
Roof Type Shingle
Porch Rear Porch, Screened
Attached Garage true
Garage true
Private Pool No
Building
Entry Level Two
Foundation Slab
Lot Size Range 1/2 to less than 1
Sewer Septic Tank
Water Public
Structure Type Block,Stucco
New Construction false
Others
Pets Allowed Yes
Senior Community No
Ownership Fee Simple
Monthly Total Fees $43
Acceptable Financing Cash, Conventional, FHA, VA Loan
Membership Fee Required Required
Listing Terms Cash, Conventional, FHA, VA Loan
Special Listing Condition None







