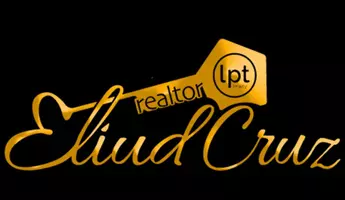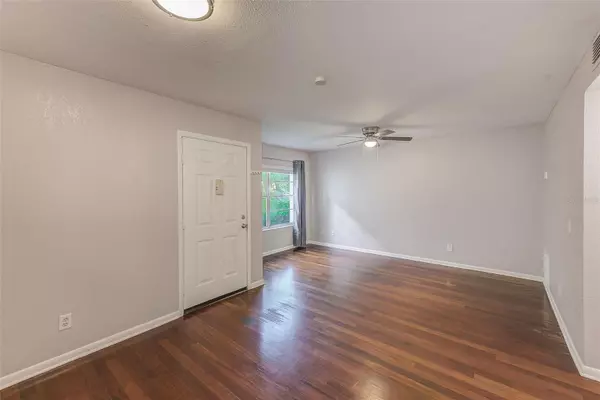5440 MACDILL AVE S #2E Tampa, FL 33611
2 Beds
1 Bath
884 SqFt
UPDATED:
01/06/2025 07:47 PM
Key Details
Property Type Condo
Sub Type Condominium
Listing Status Active
Purchase Type For Sale
Square Footage 884 sqft
Price per Sqft $229
Subdivision The Preserve At South Tampa
MLS Listing ID TB8330340
Bedrooms 2
Full Baths 1
Condo Fees $350
HOA Y/N No
Originating Board Stellar MLS
Year Built 1987
Annual Tax Amount $3,033
Lot Size 871 Sqft
Acres 0.02
Property Description
Discover modern comfort and convenience in this beautifully updated 2-bedroom, 1-bath condo in the desirable gated community of The Preserve of South Tampa. Step inside to find an inviting living space featuring gleaming hardwood floors in the living and dining areas, complemented by fresh, neutral paint throughout.
The kitchen boasts sleek stainless steel appliances, granite countertops, and ample cabinetry for all your storage needs. Both bedrooms feature cozy new carpeting, creating a comfortable retreat at the end of the day. The bathroom has been refreshed with a stylish new vanity and toilet for a clean, contemporary feel.
Additional updates include new blinds and a new, energy-efficient 14 SEER central heat and air system, ensuring year-round comfort. Washer and dryer are conveniently included. Water, sewer, and trash services are covered, adding extra value.
Enjoy the community's peaceful ambiance while being just minutes from Bayshore Boulevard, MacDill Air Force Base, and Downtown Tampa. With Target, a gorgeous new Publix, local restaurants, and shops nearby, this location offers unbeatable access to the best of South Tampa living.
Make this move-in-ready condo your new home today!
Location
State FL
County Hillsborough
Community The Preserve At South Tampa
Zoning RM-24
Direction S
Interior
Interior Features Ceiling Fans(s), Living Room/Dining Room Combo, Walk-In Closet(s)
Heating Central
Cooling Central Air
Flooring Carpet, Ceramic Tile, Wood
Fireplace false
Appliance Dishwasher, Dryer, Electric Water Heater, Exhaust Fan, Freezer, Microwave, Range, Refrigerator
Laundry Inside
Exterior
Exterior Feature Irrigation System, Rain Gutters
Parking Features Guest, On Street
Fence Fenced
Community Features Buyer Approval Required
Utilities Available Cable Connected, Public
Amenities Available Gated
Roof Type Shingle
Garage false
Private Pool No
Building
Lot Description City Limits
Story 1
Entry Level One
Foundation Slab
Lot Size Range 0 to less than 1/4
Sewer Public Sewer
Water Public
Architectural Style Other
Structure Type Block
New Construction false
Schools
Elementary Schools Ballast Point-Hb
Middle Schools Madison-Hb
High Schools Robinson-Hb
Others
Pets Allowed Breed Restrictions, Yes
HOA Fee Include Maintenance Structure,Maintenance Grounds,Sewer,Trash,Water
Senior Community No
Ownership Condominium
Monthly Total Fees $350
Acceptable Financing Cash, Conventional, VA Loan
Membership Fee Required Required
Listing Terms Cash, Conventional, VA Loan
Num of Pet 2
Special Listing Condition None







