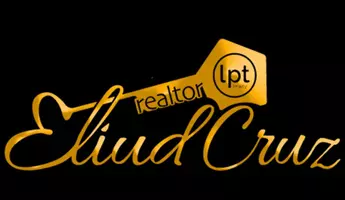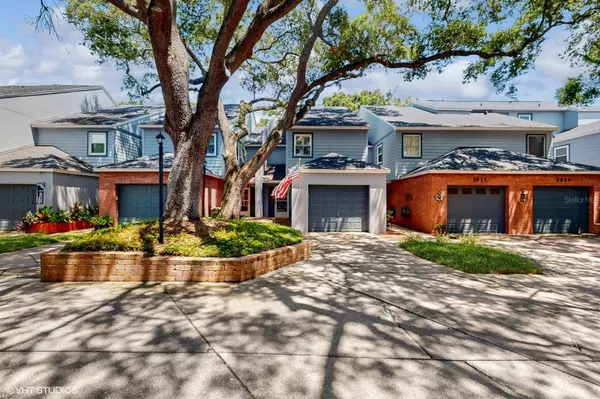2515 CROWDER LN #16 Tampa, FL 33629
2 Beds
3 Baths
1,690 SqFt
UPDATED:
01/05/2025 08:48 AM
Key Details
Property Type Townhouse
Sub Type Townhouse
Listing Status Active
Purchase Type For Sale
Square Footage 1,690 sqft
Price per Sqft $310
Subdivision Crowder Manor Condo Phase Ii
MLS Listing ID U8252000
Bedrooms 2
Full Baths 2
Half Baths 1
HOA Fees $875/mo
HOA Y/N Yes
Originating Board Stellar MLS
Year Built 1984
Annual Tax Amount $6,472
Lot Size 1,306 Sqft
Acres 0.03
Property Description
3D Virtual Tour: https://my.matterport.com/show/?m=6XMD6VA65Z8&mls=1
Location
State FL
County Hillsborough
Community Crowder Manor Condo Phase Ii
Zoning RM-16
Interior
Interior Features Ceiling Fans(s), Crown Molding, Living Room/Dining Room Combo, PrimaryBedroom Upstairs, Split Bedroom, Thermostat, Walk-In Closet(s), Window Treatments
Heating Central
Cooling Central Air
Flooring Carpet, Ceramic Tile, Wood
Fireplaces Type Family Room, Wood Burning
Fireplace true
Appliance Built-In Oven, Cooktop, Dishwasher, Dryer, Electric Water Heater, Microwave, Refrigerator, Washer
Laundry Inside, Laundry Room
Exterior
Exterior Feature Irrigation System, Rain Gutters, Shade Shutter(s), Sliding Doors, Storage
Parking Features Garage Door Opener, Guest
Garage Spaces 1.0
Fence Wood
Community Features Community Mailbox, Gated Community - No Guard, Pool
Utilities Available Cable Available, Electricity Available, Phone Available, Sewer Available, Street Lights, Water Available
Roof Type Shingle
Porch Enclosed, Patio, Side Porch
Attached Garage true
Garage true
Private Pool No
Building
Story 2
Entry Level Two
Foundation Slab
Lot Size Range 0 to less than 1/4
Sewer Public Sewer
Water Public
Structure Type Stucco,Wood Frame
New Construction false
Schools
Elementary Schools Mitchell-Hb
Middle Schools Wilson-Hb
High Schools Plant-Hb
Others
Pets Allowed Yes
HOA Fee Include Common Area Taxes,Pool,Escrow Reserves Fund,Insurance,Maintenance Structure,Maintenance Grounds,Pest Control,Private Road,Sewer,Trash,Water
Senior Community No
Pet Size Small (16-35 Lbs.)
Ownership Fee Simple
Monthly Total Fees $875
Acceptable Financing Cash, Conventional, FHA, VA Loan
Membership Fee Required Required
Listing Terms Cash, Conventional, FHA, VA Loan
Num of Pet 2
Special Listing Condition None







